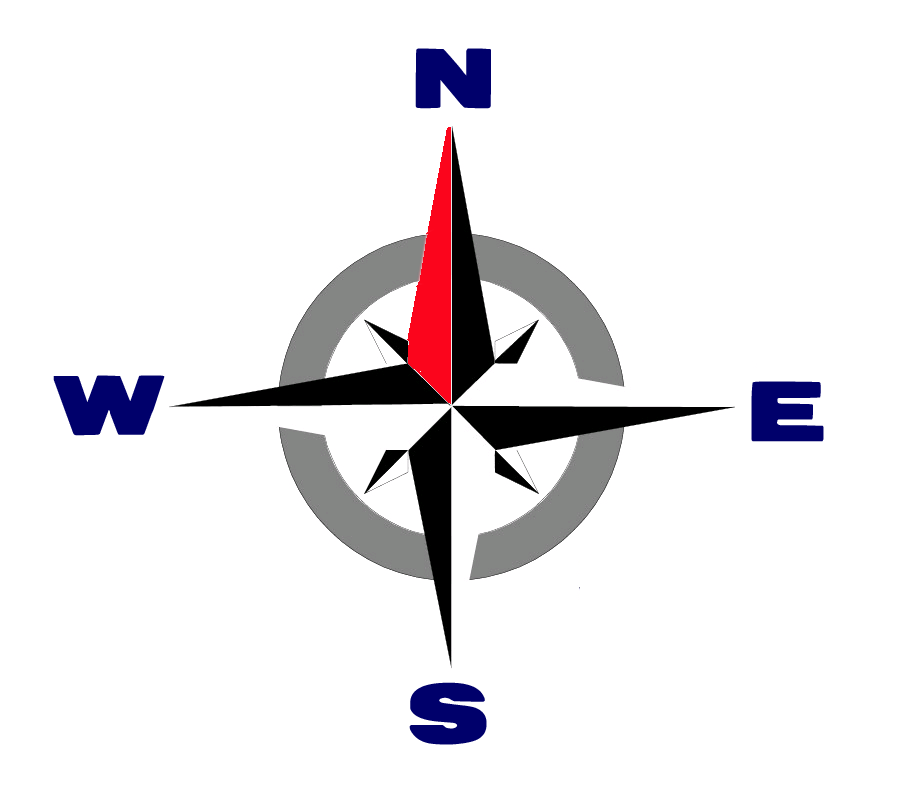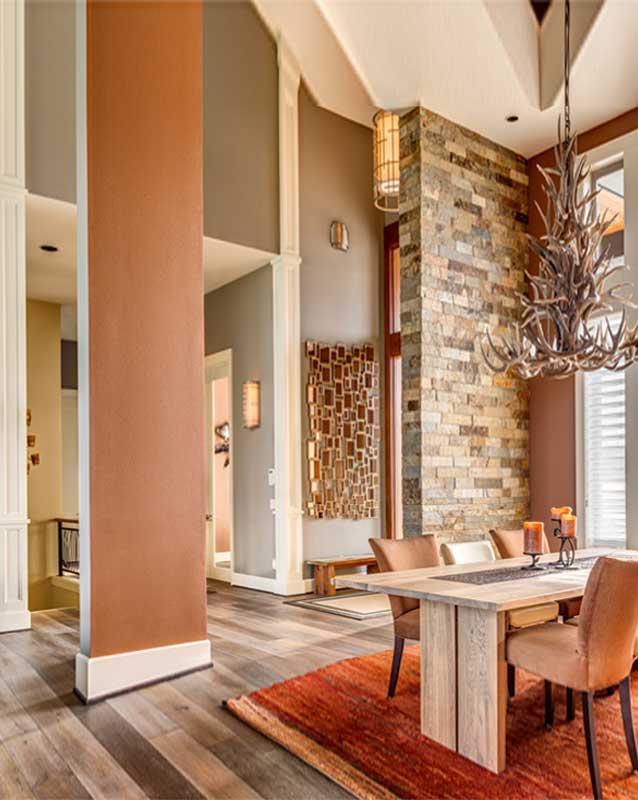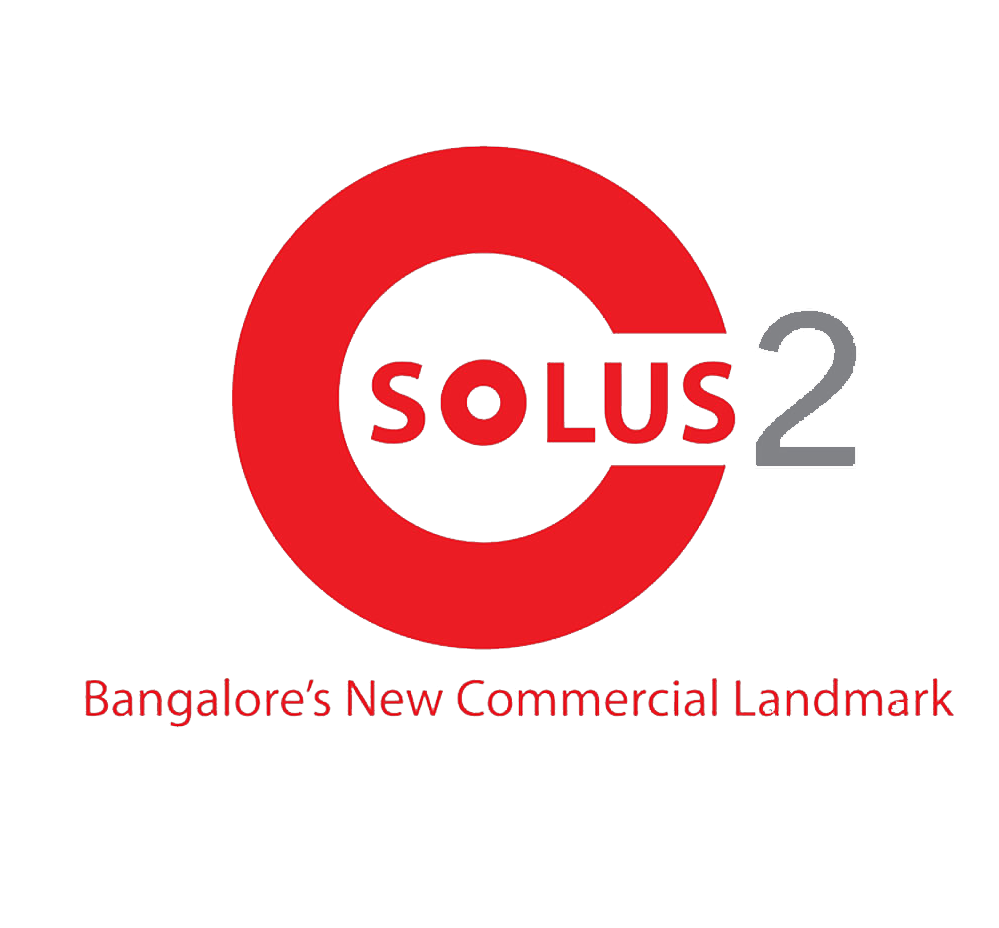-
Common Amenities
- Trained security personnel.
- Fire fighting system.
- Water Management System.
- Electrical system.
- HVAC Provisions.
- Round the clock Security.
- 24 X 7 Security with intercom.
- Covered Car Parking.
- Wi-Fi Connectivity.
- 100% D.G. Power Back up for common area and the Office units.
Lift
- Automatic 3 passenger’s lifts of Standard make with hi-tech security systems.
- Well decorated interiors for all passenger lifts.
-
Other Unique Features
- Elegant ground floor entrance lobby in Glass & Marble.
- Typical floor lift lobby with Glass and Granite.
- Well decorated landscape at Ground and Terrace level.
- Roof top Dining space, Outdoor Gym, Game area, Party lawn deck.
- BWSSB water supply with underground sump & overhead tank.
- Combination of clubbing 2 to 3 units together.
Technical Highlights
- Two level basement + Ground + First + 8 Typical floors + Usable Terrace space.
- Spacious common lobby with three high speed passenger elevators.
- Separate room dedicated as utility room with the provision of cold water supply that can be made Pantry or store room.
- Separate wash room facilities for each unit.
- Fire escape staircase.
- Floor to floor height 3.0 meters.
- Unit size approximately 970 sq.ft. Scalable to 6805 sq. ft.
- Power supply: 1 KVA per 100 sq.ft. of super built area.
- Light weight block masonry and Glazing as per Design.
- RCC framed structure.
- Seismic zone II & wind speed of 33m/sec complaint.
Book a Site Visit
closeEnquire Now






