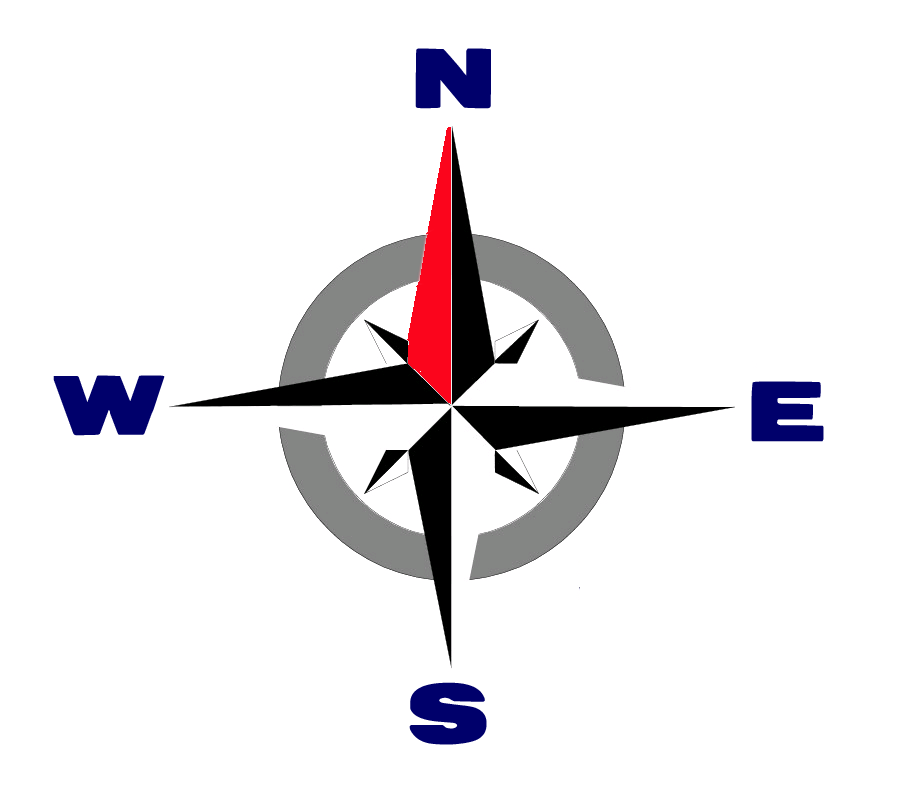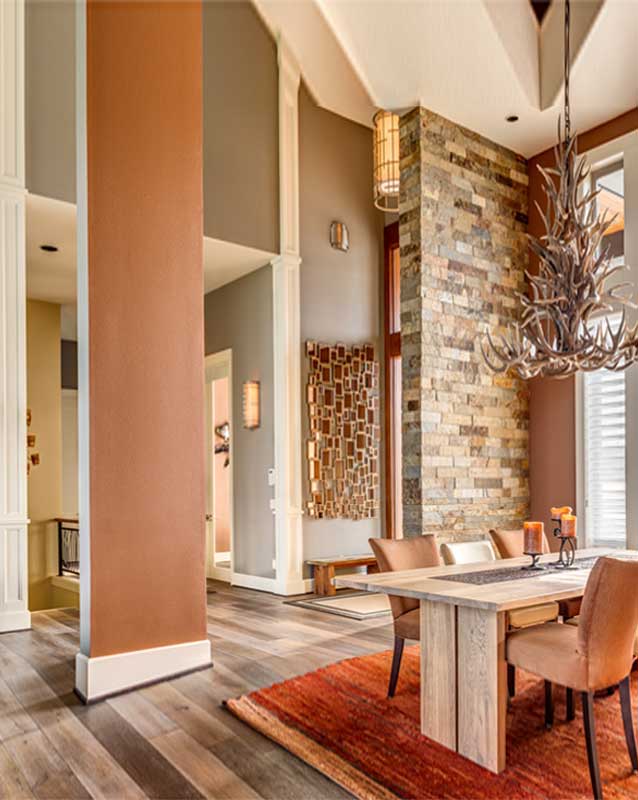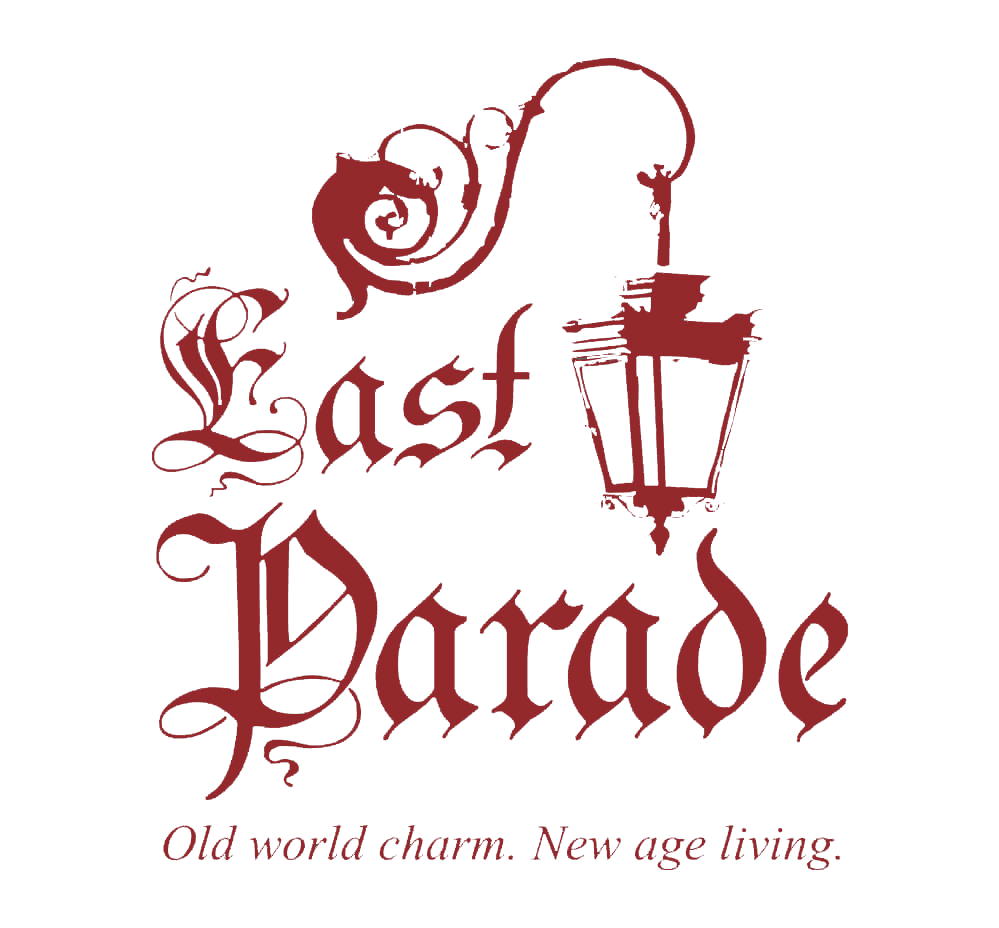-
Back Up Generator
- 24/7 Power back up for lighting in common areas, lifts and pumps
- 2 KVA power back up for all 2BHK/2.5BHK/3BHK units
- 7 KVA power back up
- 5 KVA power back up
Doors & Windows
- Teak Wood Door for Main doors
- Designer Doors / Skin Doors for all internal doors
- 3 Track UPVC sliding doors for Balcony / Sit-out
- Standard Hardware for all doors
- 3 Track UPVC sliding windows of standard make with plain glass and mosquito mesh
- UPVC Toilet Ventilators with translucent glass fitted with Exhaust fan
Electrical
- Switches of ANCHOR / LEGRAND / equivalent make
- TV Point in the Living Room and in all the Bedrooms
- Fire resistant electrical wires of FINOLEX / Anchor / equivalent make
- Elegant designer modular electrical switches
- One Miniature Circuit breaker (MCB) for each room provided at the Main distribution box for each Flat
- For safety, one earth leakage circuit breaker (ELCB) for each Flat
- Telephone points in all bedrooms & Living room
- Provision for AC point in Living and all Bedrooms
Epabx System
- An EPABX will be installed with cabling done upto each apartment
- Intercom facility from each apartment to security room and other apartments
Flooring
- Italian Marble / High-End Vitrified Tiles with Marble Finish Flooring for Foyer/Living/Dining
- VITRIFIED TILES for all Bedrooms / Kitchen
- ANTI-SKID CERAMIC TILES for Toilets / Utility / Balcony
Kitchen / Utility
- Granite Platform with single bowl Stainless Steel Sink with drain board in Kitchen
- Provision for Aquaguard point in Kitchen
- Provisions for Washing Machine point, single bowl sink without drain board in the Utility
- Centralized gas supply system
Lift
- Intelligent, automatic passenger lifts of standard make
-
Other Unique Features
- Excellent Ventilation and natural light to each flat
- Excellent privacy
- Spacious Bedrooms
- BWSSB with underground sump & Overhead tank. Borewell water for auxiliary use
- Sewage Treatment Plant
- Ample basement parking
Painting
- Interior: Standard Acrylic emulsion from ASIAN Paints / equivalent with roller finish
- Exterior: Weather proof Apex paint / equivalent
Premium Specifications For Four Bedroom Apartments
- Italian Marble / High-End Vitrified Tiles with Marble Finish Flooring for Foyer/Living/Dining
- LAMINATED WOODEN flooring for Master Bedroom
- High end CP / Sanitary fittings from KOHLER / SIMPOLO or its equivalent
- Bathtub in MBR Toilet
- Bigger size Rain shower in all the Toilets
Security Systems
- Round the clock security
- Trained security personnel will patrol the project
- CCTV will be provided in the premises to screen visitors from Ground Floor Lobby
Structure
- Seismic Zone II & wind speed of 33m/sec compliant
- RCC framed structure
- Cement concrete block masonry
Toilets
- Attractive Ceramic Tile Dadoing for the walls
- Granite counter top with standard make Wash basin
- Rain shower
- Single Lever hot and cold water mixer unit for shower
- Wall mounted Water Closet
- Health Faucet
- Exhaust fan
- JAQUAR/ KOHLER / equivalent CP fittings
- HINDWARE / KOHLER / equivalent sanitary ware
Ultra Premium Specifications For Penthouses
- Italian Marble / High-End Vitrified Tiles with Marble Finish Flooring for Foyer/Living/Dining
- Engineered Wooden flooring in MBR
- High end CP / Sanitary fittings from KOHLER / SIMPOLO or its equivalent
- Bathtub in MBR Toilet
- Bigger size Rain shower in all the Toilets
- Smartpool / swimming pool
- Deck area with composite wooden flooring
- Beautifully designed staircase with railing for Duplex Penthouse
Book a Site Visit
closeEnquire Now






