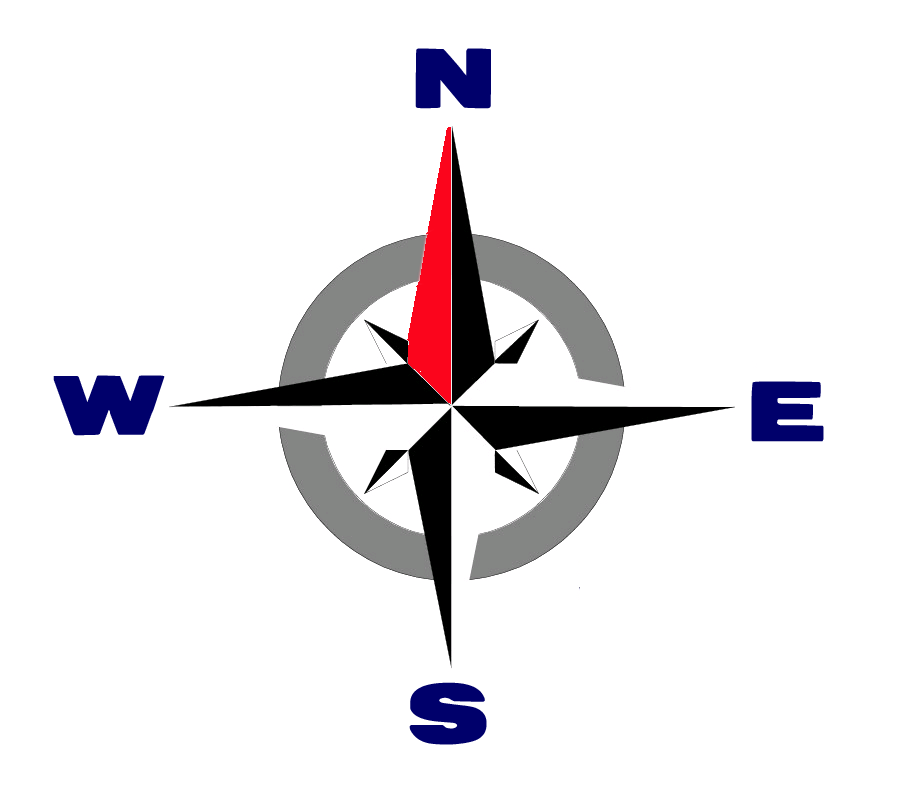-
Common Amenities
- Granite flooring and lift wall cladding as per the designed layout.
CP & Sanitary Fittings
- Single bowl SS sink with drain board in Kitchen.
- Single bowl SS sink without drain board in Utility.
- Wall hung water closet with Health Faucet.
- Counter top wash basin with Pillar Cock.
- Rain shower (Larger for MBR toilet Premium units) + medium for other toilet + Hot and Cold Mixer unit.
- Standard CP fittings from Jaquar / Equivalent.
- Standard sanitaryware fittings from Hindware / Equivalent.
- High end CP fittings from Kohler / Equivalent.
- High end sanitaryware fittings from Hindware / Equivalent.
- Shower Cubicle in MBR attached toilet.
- Glass partition for the shower area for all toilet except MBR toilet.
DG - Back Up Power
- 100% back up for Common areas.
- 2 KVA for 2 BHK units.
- 3 KVA for 3 BHK units.
- 5 KVA for Duplex units.
Doors & Windows
- Teak Wood Door for the Main door.
- 2-Track UPVC Sliding doors for Balconies / Sitout + Mosquito mesh.
- 2-Track UPVC Sliding windows + Mosquito mesh.
- UPVC Toilet ventilators with exhaust fan + Translucent glass.
- Standard hardware fittings for all Doors and Windows.
Electrical
- Internet connection.
- Instant Geyser point in the Kitchen.
- Video Door Phone point for all premium units.
- TV points in all Bedrooms & Living area.
- AC points in all Bedrooms & Living area.
- Telephone points in all Bedrooms & Living area.
- Geyser point in the Toilets.
- Washing Machine point and Dish Washer point in Utility.
- Water Purifier, Mixer, Grinder, Chimney / Hob, Microwave point in the Kitchen.
- Individual water metre for Individual units.
- Video Door Phone & Monitor for Ultrapremium units.
- For safety, one ELCB (Earth Leakage Circuit breaker) for each flat.
- One MCB for each room provided at the main DB for each flat.
- Modular Electrical switches.
- Fire Resistant Electrical wires of Finolex / Anchor / Equivalent make.
- Switches of Anchor / Equivalent make.
Epabx System
- An EPABX will be installed with cabling done upto each floor.
Fire Safety
- Fire Extinguishers.
- Sprinkler Facility for the entire Tower.
- Smoke Detector in all Bedrooms, Living / Dining.
- Heat Detector in the Kitchen.
- Fire safety system in each Tower including External Hydrant.
-
Flooring
- Granite Counter for the kitchen as per designed layout.
- Ceramic Tile cladding for the Kitchenwalls above counter upto 450mm.
- Ceramic Tile dadoing for the Toilet walls upto 2100mm from FFL.
- Anti skid, acid resistant ceramic tiles for Toilets / Utility / Balconies.
- Engineered Wooden flooring for MBR..
- High end vitrified tiles for all Bedrooms.
- Imported Marble for Foyer / Living / Dining.
- Granite Counter for the Kitchen as per designed layout.
- Ceramic Tile cladding for the Kitchen walls above counter upto 450mm from counter top.
- Ceramic Tile dadoing for the toilet walls upto 2100mm from FFL.
- Anti skid, acid resistant ceramic tiles for Toilets / Utility / Balconies.
- High end vitrified tiles for all Bedrooms / Kitchen / Living / Dining / Foyer.
Gas Supply System
- Centralised.
Lift
- 2 Passenger and 1 Service lift for each Tower.
Painting
- Exterior : Weather proof Apex paint / equivalent.
- Interior : Standard Acrylic Emulsion from Asain paints / equivalent with roller finish.
Security Systems
- Intercom to each flat from Security room.
- CCTV will be provided in the premises & will be controlled / monitored at security room.
- Round the clock security.
Structure
- Seismic Zone II & Wind Speed of 33m/sec complaint RCC framed structure.
- Cement Concrete block masonry.
Book a Site Visit
closeEnquire Now




